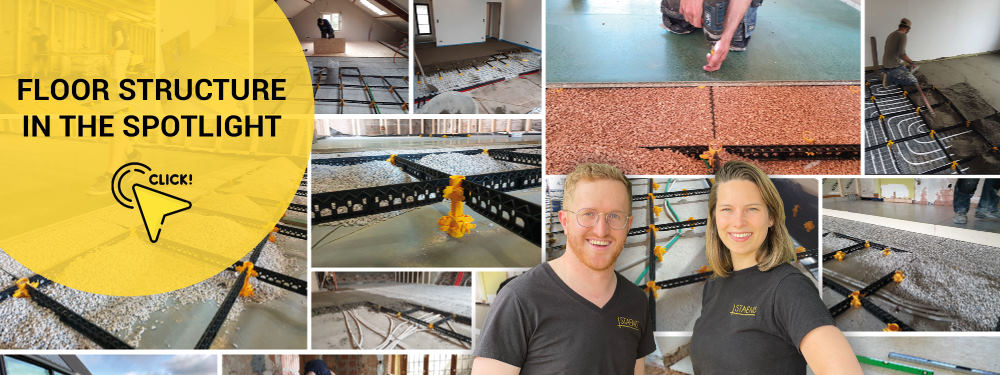What are the technical specifications of the StaenisGrid?
Product- Cages of 50 cm x 50 cm
- Slat: 47 (L) x 2 (W) x 4.5 (H) cm - PP (polypropylene)
- Leg: 7.5 (L) x 7.5 (W) x 4.5 (H) cm - PP (polypropylene / ABS)
- Adjustment screw: H: 5 (H) cm ⌀ 2.5 cm - ABS
- Grid remains permanently present in the floor.
-
Slats can be shortened
- Each grid can be made to measure for any space
-
Different installation methods possible:
- Grids can be built row by row
- Schedules can be posted in advance
- A slat can also be locally cut out to allow utilities (electricity, plumbing,...) to pass through and to maintain the 4.5 height.
- For the easy installation of a screed/sand-cement floor, insulation screed or insulation concrete, drainage mortar, dry fillers such as leveling granules or aerated concrete, ... with a minimum height of 4.5 cm and a maximum height of 9 cm. (9 to +13 cm is also possible by attaching a second leg upside down under the first leg or by placing screed, wood, or insulation under the foot)
- To be installed indoors on load-bearing substrates, such as: concrete slabs, prefab elements, insulation boards and sprayed PUR insulation, reinforced wooden subfloor.
- To be placed outdoors on open ground or as an ideal draining solution on a concrete slab.








