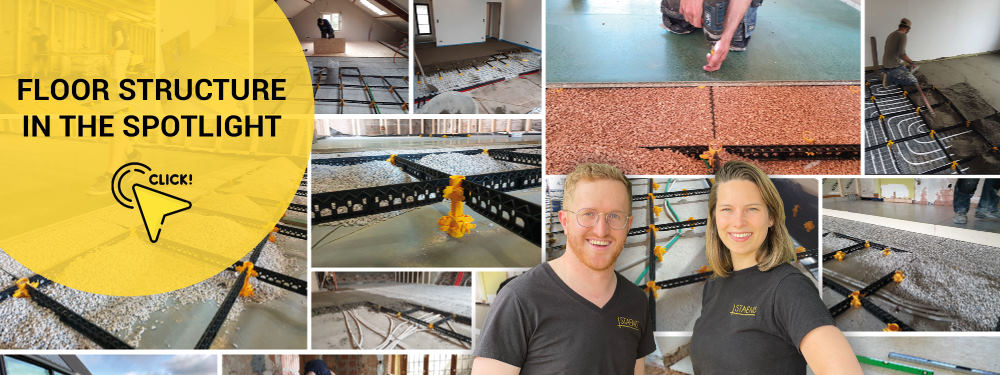Types of floor constructions
The floor structure is an important part of construction or renovation projects and there are various types available, such as screed, insulation screed, dry fillers, drainage mortar, and self-leveling compound. Each type of floor structure is specifically suitable for a certain space and offers different advantages, such as high load-bearing capacity, insulating properties, low height, or a sustainable solution.
When choosing the right floor build-up, it is important to consider whether the structure of the house is suitable, whether underfloor heating will be installed, and whether the floor will be placed on an upper level. Staenis offers floor build-up solutions that are easy to install, stress-free, and have unique advantages, such as a lighter design or an environmentally friendly dry floor.
- Choose a filler below: screed, (tileable) insulation screed, dry fillers, self-leveling compound or drainage mortar based on the room.
- And receive only information about your specific floor structure.
Screed
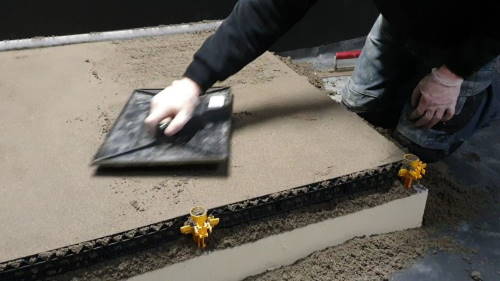
"Traditional screed, but 10x better reinforced"
Height from 1 cm
screed weight: ±100 kg/m²/7cm | very high load-bearing capacity | a room on the ground floor
Cracking, subsidence, detachment, etc. of the floor are eliminated by dividing the floor structure into very small sections of 0.25 m2. Due to this division, you no longer need expansion joints (except at door openings) or a decoupling mat. Tested by Ghent University, with inspection by the BBRI.
Laying screed yourself Possible screed floor constructionsInsulation screed
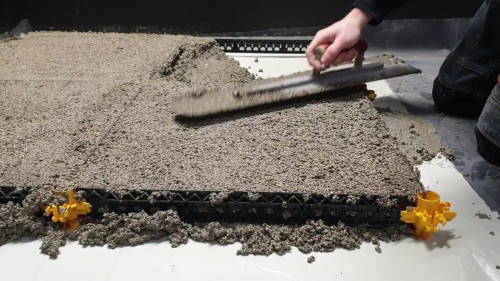
"Insulating and 10x lighter replacement for screed"
Height from 4.5 cm
weight of insulating screed: ±12 kg/m²/7cm | high load-bearing capacity | ground floor, upper floor or attic space
By applying insulation screed in the StaenisGrid. The insulating screed can be tiled directly (tileable version) or OSB can be screwed onto the grid.
Laying insulation screed yourself Possible insulation screed floor build-upsDry screed
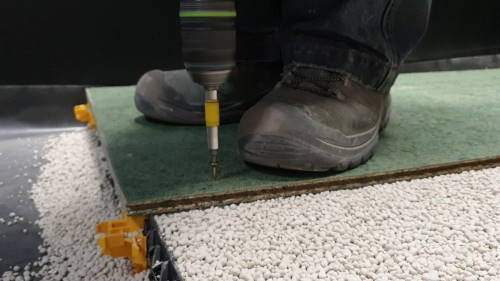
"0"
Height from 6.3 cm
weight of equalization granules: ±35 kg/m²/7cm | low to medium load-bearing capacity | attic space
This is achieved by using dry fillers, as opposed to a traditional screed. The circular floor structure with StaenisGrid is demountable and can be reused without waste.
Laying your own dry floor Possible dry floor structuresTerrace
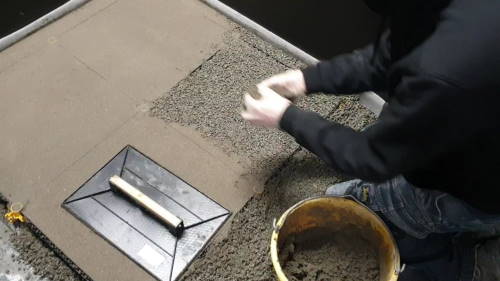
"10x more sustainable and permeable terrace"
Height from 4.5 cm
weight of screed/drainage mortar: ±100 kg/m²/7cm | very high load-bearing capacity | terrace, the driveway or garden shed
By combining the StaenisGrid with a draining infill material, you ensure that moisture and stresses do not affect the lifespan of your new terrace and you achieve a proper terrace construction.
Laying your own patio Possible terrace floor structuresSelf-levelling compound
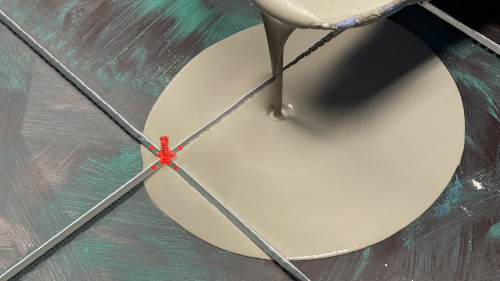
"Self-leveling, but 10x easier"
Height between 1 mm and 5 cm
weight of leveling compound: ±14 kg/m²/1cm | to place flat and at a slope | ground floor, first floor or attic
With the Staenis leveling grid, you can easily level and reinforce uneven subfloors.
Applying self-leveling compound yourself Possible self-levelling floor constructionsClimate-neutral floor structure
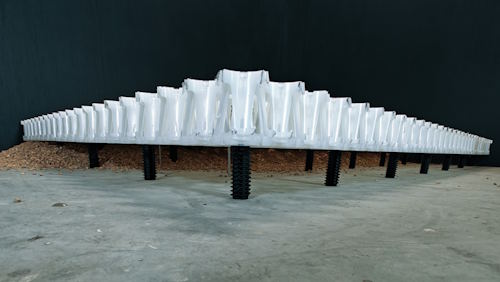
alternative to insulation screed, sprayed PUR, and screed
Height between 9 cm and 22 cm
weight of floor structure: ±10 kg/m² | high load-bearing capacity | ground floor, first floor or attic
By using loose insulation materials in an acoustic circular floor construction system with low initial CO2 emissions, a sustainable and reusable solution is created without waste.
Discover the systemDo you have construction or renovation plans and want to get started yourself installing your floor structure? Fantastic, we love that hands-on mentality!
Do you want to renovate the bathroom, or perhaps redesign the attic space now that the children are a bit older? Or maybe it's time for a new terrace?
Does the new floor need to be insulated or acoustically perfect? Is the structure of the house strong enough for a new floor construction? Will underfloor heating be installed? Will the floor be installed on an upper floor? And which floor finish will you choose?
You can already tell: every floor structure has different properties, and everyone has different requirements for their future floor. That’s why we are happy to help you!
Display models
at Sack Self-Build
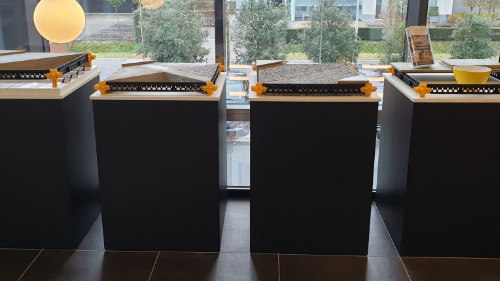
With Staenis, we focus on online visibility, but through the collaboration with Sack Zelfbouw, we can also showcase the grid system offline through open visits to the showrooms of Sack Zelfbouw.
Discover 4 different floor constructions in real life at Sack Zelfbouw
Sack Self-build