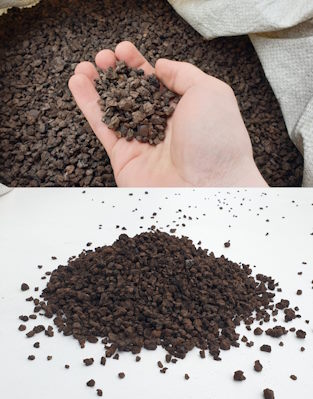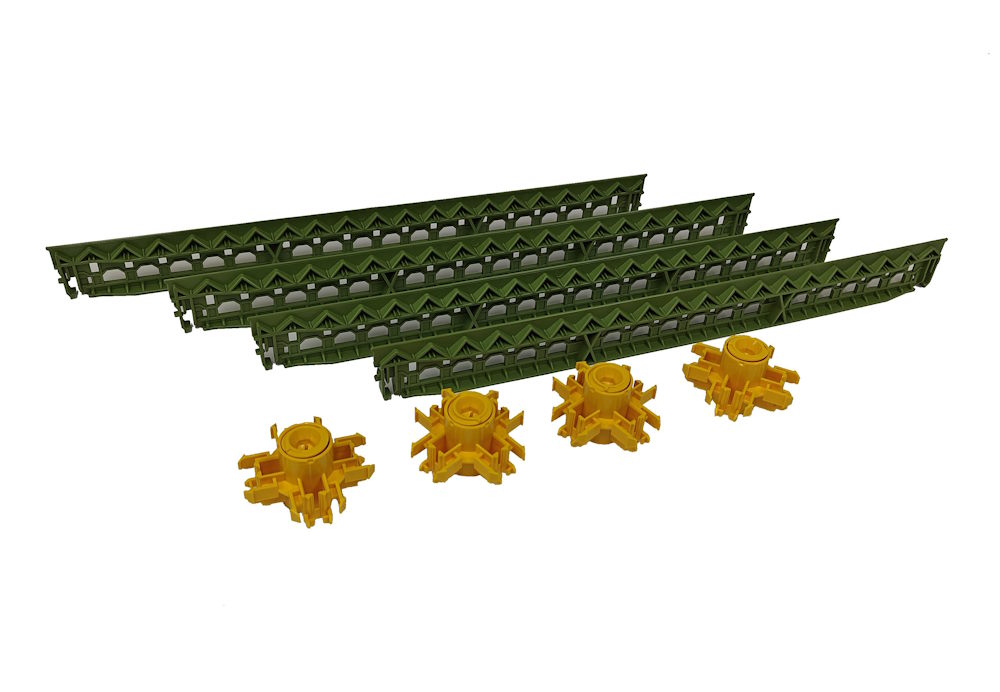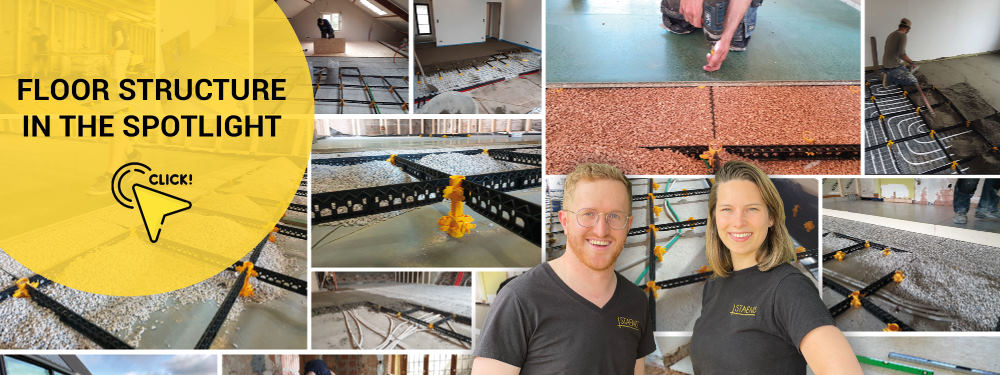Dry floor system
Non-load-bearing dry fill floor structure 1 - Choose a different floor structure
6.3 to 12.5 cm - upper floor, ground floor, basement, etc. - with concrete slab as substrate - multilayer parquet, laminate, cork, carpet, and vinyl

Information
Non-load-bearing fillers (such as glass wool) or resilient fillers (such as cork granules) are ideal for providing additional insulation to a floor structure. The StaenisGrid serves as a wooden joist system in this situation. The floor structure is demountable and can be reused without waste. When extra load-bearing capacity and strength are desired, it is best to use leveling granules (cellular concrete) or insulation screed as a filler.
Advantages
- Achieve a perfect end result without experience
- Replaces a wooden floor structure
- Directly boardable with double staggered Durelis or OSB wood panels
- Very lightweight floor structure
- Very fast, light, and dry installation
- Simple transport from the front door, through the finished house, to the upper floor or attic space.
- Possibility to insulate your low floor construction over the entire thickness.
- Spreading floor work over several days (no stress during installation)
Side view of floor structure
View this floor structure in real life via Sack Zelfbouw
Legend
- Concrete slab
- Pipes (heating, electricity, drainage, etc.)
- StaenisGrid (thickness from 4.5 to 9 cm) + 8 additional legs/m²
- Glass wool
- Double staggered OSB panel
- Subfloor / felt
- Floating floor covering
- Skirting board

Installation video
Placement of StaenisGrid
Placement of non-load-bearing dry infill
We deliver cork insulation granules in bags to your home

Moisture-resistant expanded cork insulation granules for thermal and acoustic insulation of floors and ceilings.
The cork insulation granules in bags are easy to transport and make it possible to dry-level your floor yourself.
Cork insulation granules are not load-bearing, so you need 8 additional StaenisFeet per square metre for extra load-bearing capacity.
Fibre-reinforced levelling grid

With these green, fiber-reinforced slats, you do not need to install 8 extra leveling feet per m² when using a non-load-bearing filler in the leveling grid. This makes the installation process much smoother.
The 5 leveling feet must be reinforced with mortar and bonded to the substrate with PU foam.
These fiber-reinforced slats are 2.5 times stronger than the standard black slats.













